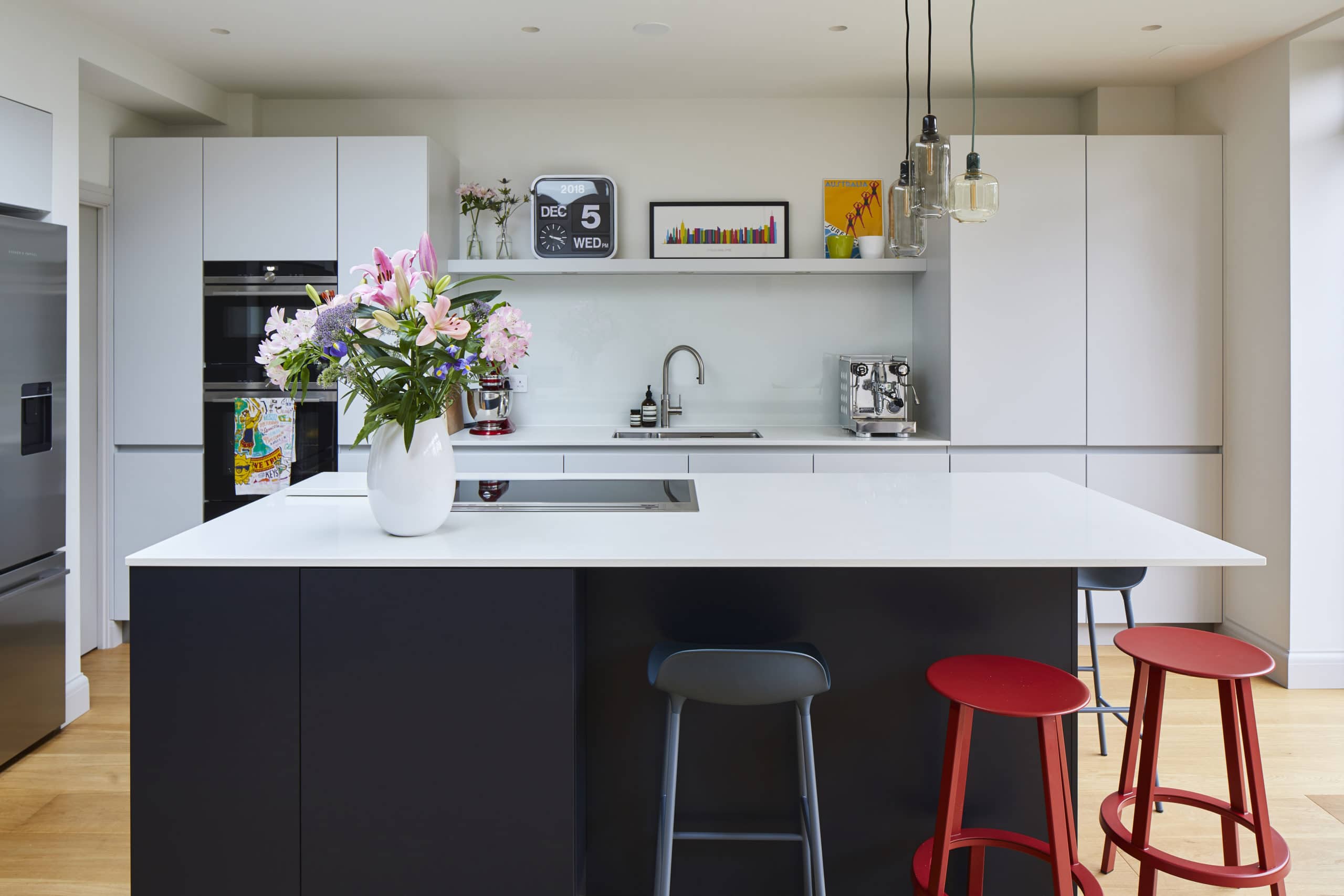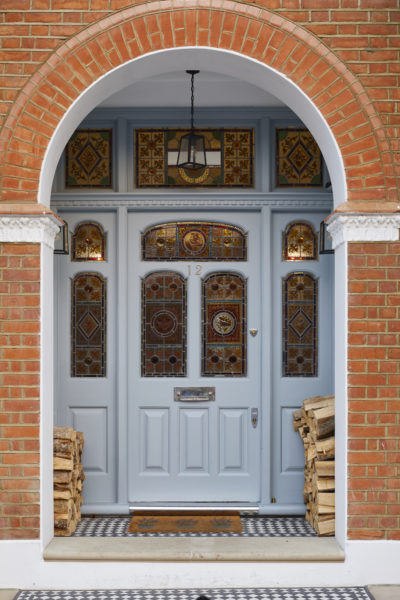PROJECT BACKGROUND
This property is a mid-terraced 1930’s house on Tilehurst road in Earlsfield. It had an existing ground floor rear extension that was not maximising the full width of the house, and the view into the garden was obstructed by an internal structural wall. The previous extension also contained very little insulation and therefore created a cold and unwelcoming living space. Our clients wanted to open up the entire ground floor to create a beautiful and cosy living space that flowed directly out onto their well maintained garden.
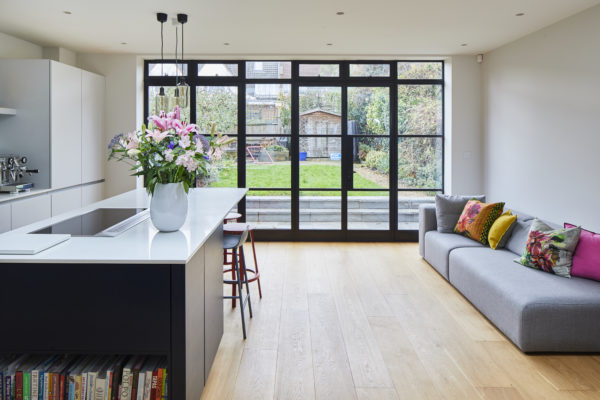
Steel doors onto the garden
PROJECT OVERVIEW
The brief was to demolish the existing rear extension, and construct a new extension that maximises the width of the property, but that maintained access down the side into the rear garden. The front reception room was also to be fully refurbished, with new internal steel doors to separate it from the rest of the ground floor. A new ground floor guest cloakroom was to be installed under the stairs, and a bespoke coat and shoe cupboard built to accommodate the family’s outdoor wear. New wet underfloor heating was to be installed throughout the ground floor to free up wall space.
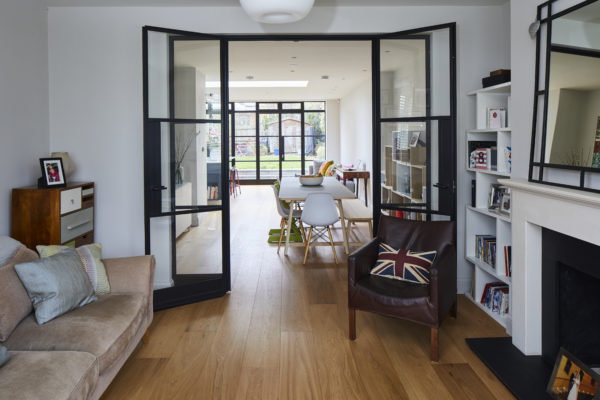
Front reception room view to the rear garden
PROJECT MANAGEMENT SERVICES
Run Projects were fully involved in this project from the outset through to the completion of the works. In addition to our standard project management services, the key management highlights on this project were:
- Pre-contract Project Management services:
- Introducing a design team suitable for the project scope and the project budget. We engaged different designers to undertake the planning and technical stages to leverage their skill sets and save our client both time and professional fees during the pre-contract phase
- Deliver and manage a competitive tender to suitable local contractors, assessing their tender returns to ensure best value for our client
- On-site Project Management services:
- Dealing with a couple of onsite issues; one related to next door’s extension foundations clashing with our clients, and redesigning the foundation design due to the impact of localised tree roots on these (Steels connected to deep concrete pads were used to reduce the need to dig deep foundations all around)
- Managing neighbours expectations throughout the project, answering their queries and keeping them informed of upcoming site works
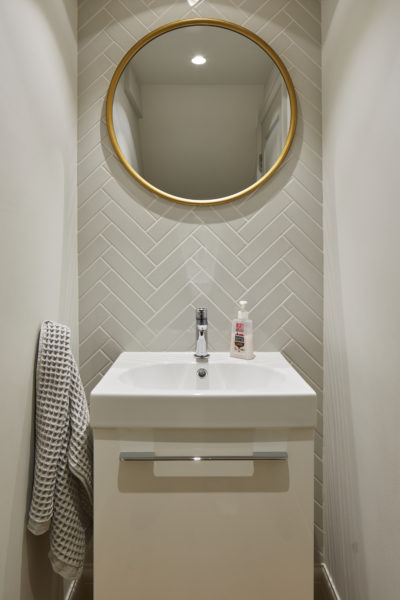
Ground floor cloakroom
CLIENT TESTIMONIAL:
“Our decision to use Run Projects was an easy one. The team are transparent, incredibly personable yet professional, honest and able to deal with the unexpected knowledgeably given their wealth of experience. We found them invaluable and ultimately the whole team made our build as stress free as possible, ensuring budgets and deadlines were both realistic and manageable.
I wouldn’t recommend tackling a building project without Run Projects.” (Claire)
If you’d like to discuss your building or renovation project please do not hesitate to contact Run Projects: hello@runprojects.co.uk or 0207 384 1160

